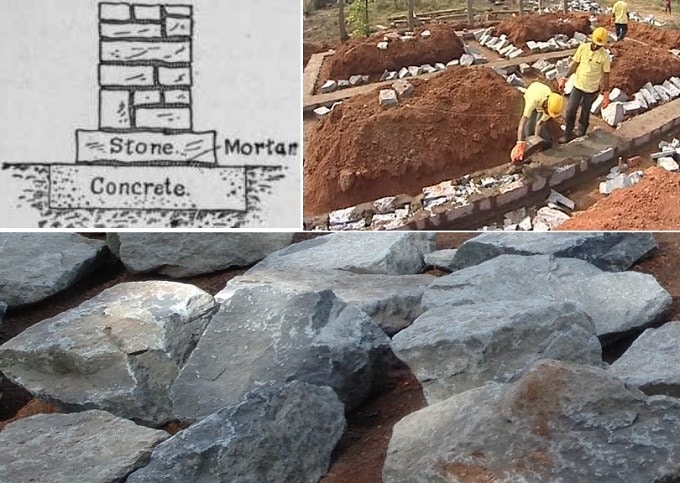
.............................................................................................................................................
Madeh
Izat Hamakareem
The construction of
stones bonded together with mortar is called stone masonry.
Stone masonry footing
is a structural foundation constructed to support walls.
Different aspect of
stone masonry footing is discussed.
Purpose of Stone
Masonry Footing
 |
| Fig.1: Stone Masonry Footing |
It should serve its
purpose without settlement or sinking. The load exerted on stone masonry
footing should be vertical.
Construction of Stone
Masonry Footing
Dimensions of
Excavation for Stone Masonry Footing
Prior to the
construction of stone masonry footing, a trench with depth ranges from 1m to
1.5 m should be excavated.
 |
| Fig.2: Trench excavated for stone masonry footing construction |
So, the width of
footing is specified based on the imposed loads and properties of soil on which
the footing is constructed.
Then, the soil at the
bottom of the trench needs to be compacted properly.
At this stage, the
excavation is ready for the construction of stone masonry footing.
Properties of Stones
for Footing
Stones should possess
the following properties otherwise they will be disqualified for the
construction of stone masonry footing:
The stone should
durable
Free from cracks
Free from cavity
It need to be hard
and tough
Examples of stones
which are desirable for stone masonry footing construction include granite,
hard laminated stand stone and limestone, and bluestone.
Desired Dimensions of
Stones
The thickness of
stones should be one fourth of their width
If it is possible,
the width of each stone used for the construction of footing first course
should match the stone masonry footing width. If such stones are not
obtainable, then joints can be provided and it is acceptable.
 |
| Fig.3: Wetting stones for stone masonry footing construction |
Stones need to be
adequately wetted before they are laid in the foundation. This measure is
considered to prevent water absorption which detrimentally affect the mortar.
Concrete Mix Ratio
used for Plain Concrete Bed
The plain concrete
bed provided at the bottom of the foundation is made of one part of cement four
part of sand and eight parts of coarse aggregate. The maximum size of the
aggregate is 40mm.
Dimensions of Plain
Concrete Bed
 |
| Fig.4: Plain concrete at the bottom of stone masonry footing |
So, the width of
plain concrete is 30cm wider than the bottom course of stone masonry footing.
Mortar Ratio for
Stone Masonry Footing
Mortar is used
between joints of stones to create required bond between then and seal the
joint to avoid the penetration of water. The proportion of the mortar is one
portion of cement to six portions of sand.
Stone Masonry Footing
Construction Steps
 |
| Fig.5: Filling joints between placed stones with mortar |
After plain concrete
bed is set, the construction of stone masonry footing will begin with laying a
layer of mortar on which first stone masonry course will be installed.
 |
| Fig.6: Placing bond stones during the construction of stone masonry footing |
The face of stone
should be arranged to stagger the joints
Long vertical joints
should be avoided since it would be weakness point of the stone masonry
footing.
 |
| Fig.7: Placement of heart stone in the stone masonry footing |
 |
| Fig.8: Small sized stones are placed to fill voids |
 |
| Fig.9: Placement of mortar over a course of masonry footing to fill spaces |
Then, heart stones
and smaller stone sizes will be covered by mortar and spaces should be filled
with mortar to improve footing strength.
Madeh is a Structural Engineer who works as Assistant Lecturer in
Koya University. He is the author, editor and partner at theconstructor.org.


No comments:
Post a Comment