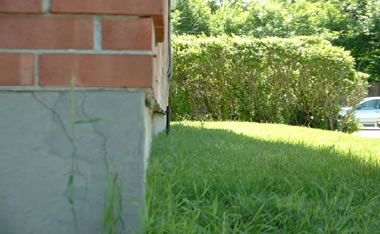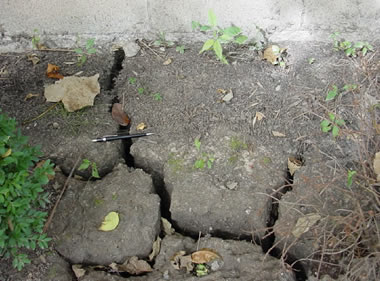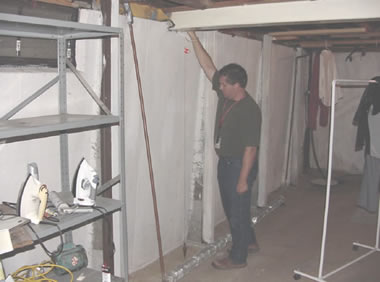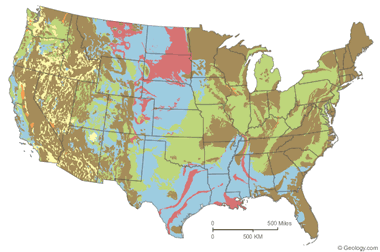
...............................................................................................................................................................
understandconstruction.com
Pre-engineered
buildings are factory-built buildings of steel that are shipped to site and
bolted together.
What distinguishes
them from other buildings is that the contractor also designs the building - a
practice called design & build.
This style of
construction is ideally suited to industrial buildings and warehouses; it is
cheap, very fast to erect, and can also be dismantled and moved to another site
- more on that later.
These structures
are sometimes called 'metal boxes' or 'tin sheds' by laymen - they are
essentially rectangular boxes enclosed in a skin of corrugated metal
sheeting.
Great speed is
achieved because while the foundations and floor slab are being constructed,
the beams and columns - the structural system - are being fabricated in the factory.
Once the
foundations and floor are done, the columns are shipped to the site, lifted
into place by cranes, and bolted together.
STRUCTURAL SYSTEMS
The structural
system of pre-engineered steel buildings give it its speed and flexibility.
This system
consists of factory-fabricated and factory-painted steel column and beam
segments that are simply bolted together at site.
The columns and
beams are custom-fabricated I-section members that have an end plate with holes
for bolting at both ends.
These are made by
cutting steel plates of the desired thickness, and welding them together to
make I sections.
The cutting and
welding is done by industrial robots for speed and accuracy; operators will
simply feed a CAD drawing of the beams into the machines, and they do the rest.
This production
line style of work makes for great speed and consistency in fabrication.
 |
| Pre-engineered building before the roof skin has been installed. Note that the shape of the beams follows the forces in them; the beams are deeper where the forces are greater. |
This is one form of
construction in which the structures are designed to carry exactly the
loads envisioned, and no more.
ERECTION
Each piece of the
system is very much alike - an I section with end plates for bolting.
The painted steel
sections are lifted into place by crane, and then bolted together by construction
workers who have climbed to the appropriate position.
In large buildings,
construction can start with two cranes working inwards from both ends; as they
come together, one crane is removed and the other finishes the job.
Usually, each
connection calls for six to twenty bolts to be installed. Bolts are to be
tightened to exactly the right amount of torque using a torque wrench.
FOUNDATIONS AND FLOOR SLAB
The foundations for
pre-engineered metal buildings are made with conventional concrete systems,
usually open foundations.
Since these
structures are usually quite large, they attract a fair amount of wind forces.
Wind can cause a
net upwards force on a building, called uplift.
Since these
structures are very light (they can weigh as little as 50 kg per square meter,
excluding the foundations and floor slab), the foundations are designed to
firmly anchor the structures to the ground, preventing them from being blown
away by the wind.
The floor system
for industrial and storage buildings is usually a thick (about 8" to
12" / 200 to 300mm) concrete grade slab that rests
directly on the prepared earth beneath it.
The concrete can be
topped with a thin, abrasion resistant smooth coating called an epoxy
floor or polyurethane floor if desired.
CLADDING AND ROOFING - THE BUILDING
ENVELOPE
The most economical
cladding for these structures is light corrugated metal sheeting, on both the
roof and the external walls.
These steel sheets,
barely 0.5mm thick, are coated with an aluminum-zinc alloy for corrosion
protection on both sides, and come with an attractive, durable paint finish on
the outside.
These sheets are
installed over a grid of purlins, a steel member that rests on the
main structural frame and supports the roofing material.
In pre-engineered
buildings, cold formed Z
sections are the member of choice for purlins.
Before installing the sheets, contractors will install layers of insulation and vapor barriers.
Before installing the sheets, contractors will install layers of insulation and vapor barriers.
Rolls of glass wool
or mineral wool are the most common type of insulation for such buildings.
Since there is no
inner wall over which to fix these layers, a layer of galvanized chicken wire
mesh is first laid over the purlins.
Over this, the
insulation and vapor barriers are laid, and then the corrugated sheets are
laid.
The sheets are
fixed with self tapping screws that run through the sheets and layers of
insulation directly into the purlins.
The purlins,
chicken mesh and insulation are thus visible from below, and can be left as
such or covered with a false ceiling.
Polycarbonate
skylights can be installed in the roof sheeting to create natural lighting.
It is common for
industrial buildings to have a masonry wall upto a height of 10 or 15 feet (3
to 5m).
This allows doors
and windows to be easily fitted, and provides security.
This wall can be
built behind the metal sheeting, making it invisible from the outside.
This is a site that explains the art and
science of building construction in great clarity and detail. Our goal
is to make you understand concepts in building construction.
Written by architects and engineers, the content on the site is actually a result of accumulated years of work experience at building construction sites and design offices. This expert knowledge of building construction is not available in textbooks!
We also take great pains to ensure that our quality of writing is of a high standard. We aim to take complicated situations and make them simple and clear, as well as to provide content that is interesting to industry experts and newcomers alike. Do let us know where we succeed - and where we fail - in this task.
Written by architects and engineers, the content on the site is actually a result of accumulated years of work experience at building construction sites and design offices. This expert knowledge of building construction is not available in textbooks!
We also take great pains to ensure that our quality of writing is of a high standard. We aim to take complicated situations and make them simple and clear, as well as to provide content that is interesting to industry experts and newcomers alike. Do let us know where we succeed - and where we fail - in this task.

















