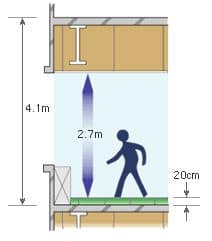 |
Dining Room |
Minimum Height and Size
Standards for Rooms in Buildings
Madeh
Izat Hamakareem
Minimum
heights and size standards for rooms ensures that there is good ventilation,
lights and comfortable living inside the room.
Height
and size standards for rooms varies from one country to another and is mostly
based on the preference of clients to meet their demand.
However,
in the absence of controls, developers (both public and private sector) tend to
reduce the size of dwellings being developed whilst trying to avoid any
reduction in value.
Added
to that, established minimum height and size standards allows disciplined and
systematic growth of buildings and towns, and provide proper utilization of
space.
Height
Regulation for Rooms
1. Habitable
Rooms
The
minimum height from the surface of the floor to the ceiling or bottom of slab
should be not less than 2.75m.
For
air-conditioned rooms, a height of not less than 2.4 m measured from the top of
the floor to the lowest point of the air-conditioning duct or the false ceiling
should be provided.
According
to Ontario Building Code (OBC), 2.3 m over at least 75% of the required floor
area with a clear height of at least 2.1 m at any point over the required area
2. Bedroom
Height Restrictions
As
per OBC, the bedroom height should be 2.3 m over at least 50% of the required
floor area.
Alternatively,
2.1 m over 100% of the required floor area
Any
part of the floor area having a height of less than 1.4 m shall not count when
calculating required floor area
3. Bathrooms,
water closets and stores
The
height of all such rooms measured from the floor in the ceiling should not be
less than 2.4m.
In
the case of a passage under the landing, the minimum headway may be kept as
2.2m.
According
to OBC, bathroom minimum height of 2.1 m in any area where a person would be in
a standing position
4. Kitchen
The
height of the kitchen measured from the floor to the lowest point in the
ceiling should not be less than 2.75m except for the portion to accommodate
floor trap of the floor.
However,
according to OBC, kitchen height should be 2.3 m over at least 75% of the
required floor area with a clear height of at least 2.1 m at any point over the
required area.
5. Ledge
It
shall have a minimum head room of 2.2m.
6. Hallways
Minimum
height should be 2.1 m
Minimum
Standard Sizes of Rooms
1. Habitable
Rooms
The
area of habitable rooms should not be less than 9.5m2 where there is only one
room. However, such rooms shall have at least 13.5m2 of floor area and no
dimension less than 3.0 m as per Ontario Building Code (OBC).
Where
there are two rooms, one of these should not be less than 9.5 m2 and other be
not less than 7.5 m2 with a minimum width of 2.4m.
Natural
ventilation shall be provided.
2. Dining
room
It
should have a floor area not less than 9.5m2 with a minimum width of 2.4m.
According
to OBC, dining room shall have at least 3.25 m2 of floor space when combined
with other rooms, and at least 7.0m2 of area when not combined.
minimum
dimension of 2.3 m.
Dining
rooms vary greatly in size. It should be ensured that furniture is
accommodated.
Natural
ventilation shall be provided.
3. Primary
Bedrooms
One
bedroom shall have at least 9.8m2 of floor area
Minimum
dimension should be 2.7 m
Natural
ventilation must be provided
4. Secondary
Bedrooms
It
shall have at least 7m2 of floor area
Minimum
dimension is 2.0 m
5. Kitchen
Minimum
floor area required is not less than 5.5 m2. But OBC specify that kitchen room
shall have at least 4.2m2 of floor area
It
should not be less than 1.8min width at any part. With a separate storeroom,
the area may be reduced to 4.5m2.
Mechanical
ventilation must be provided (exhaust fan).
Ensure
that appliances can all open without interfering with one another, and that
standing space is provided.
6. Bathrooms
and water closets
The
size of bathroom should not be less than 1.5m x 1.2m or 1.8 m2.
If
it is combined with water closet, its floor area should not be less than 2.8
m2.
the
minimum floor area of a water closet should be 1.1 m2.
7. Ledge
A
ledge in a habitable room shall not cover more than 25% of the floor area of
the floor on which it is constructed
It
should not interfere with the ventilation of the room under any circumstances.
8. Hallways
Hallways
shall have a width of at least 860 mm except where the overall width of the
building is less than 4.3 m, and this may be reduced to 710 mm
9.
Mezzanine floor
The
minimum size of a mezzanine floor, if it is used as a living room, should not
be less than 9.5m2.
Madeh Izat Hamakareem is a Structural Engineer who works as Assistant
Lecturer in Koya University. He is the author, editor and partner at
theconstructor.org.
https://theconstructor.org/building/rooms-minimum-height-size-standards/5116/
 |
| Mechanical appliances in kitchen room |


No comments:
Post a Comment